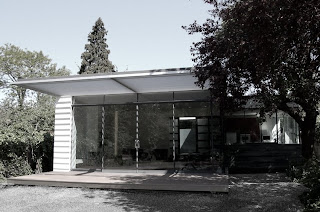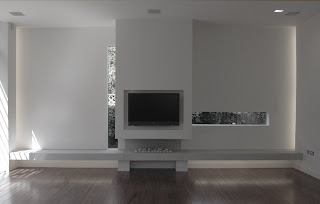
I subscribe to a mailing list called
RP-ML, which deals with various topics and issues relating to, what currently is known as
Rapid Prototyping (RP), or
Rapid Manufacturing (RM), two renditions of fabrication in which a physical object can be directly made from a digital file through a form of 3D printing. The difference between Rapid Prototyping and Rapid Manufacturing is that whilst RP is used to make a representation, a model, of a thing, be this a mobile phone or even a scale model of a building, RM is used to make a usable, final, object that should withstand the wear and tear of a 'real' product. The technology has been around for a while already, but it still quite unknown amongst the wider, even academic, community. There are a number of speculations for why this is, the limits and price of using the related technologies the most prominent amongst them, but they are gaining wider recognition and it seems like that most people have at least a peripheral awareness of these fabrication methods, be this still through references to various sci-fi flicks and such. Both my PhD as well as MPhil dealt with the use of these technologies, and their potentials, when applied in the context of design and architecture.
A few of our previous blogs include samples of work made by these methods. One of the issues that have risen on the aforemention (RP-ML) mailing list is what to call these means of making something. The current (generic) term,
Rapid Prototyping, is in general considered a bit passe, as the technology isn't necessarily that 'rapid', and seldom used for (mass) manufacturing, but falls almost exclusively into the somewhat more bespoke realm of (often one-off) 'fabrication'. We've been referring to our activities involving these technologies as 'Layered Freeforming' (LF), as the processes usually do involve a layering of stratums of material through a variety of methods and, in our case, we try to do things which would be impossible or just senseless to be made by any other fabrication methods, i.e. we use the particular idiosyncrasies of the related technologies to catalyse designs or elements of our designs, thus the term 'freeforming' - which represents the almost limitless possibilities and potential(s) we feel these technologies have. We've also been using the term 'Buildware' (see the chart above) to describe such fabrication methods, both additive and subtractive, on a more general level and relate these methods of fabrication on an equal plateau to its fellow 'wares' of hardware and software.

It should be enphasized that the use of 'Layered Freeforming' is not widespread and what the all encompassing (GUT - Grand Unified Theorem) term should be is yet to be agreed upon by people in the know or with an interest in the subject. Many of the terms, such as: Solid Freeform Fabrication (SFF), Fabbing, Direct Manufacturing, to mention a few, are still in common usage. However, the generic term towards which the community seems to be leaning seems to be '3D Printing' as it, in its brevity, is descriptive of what these technologies do.
More related musings in future blogs...









































































