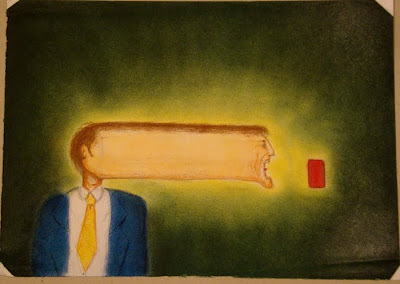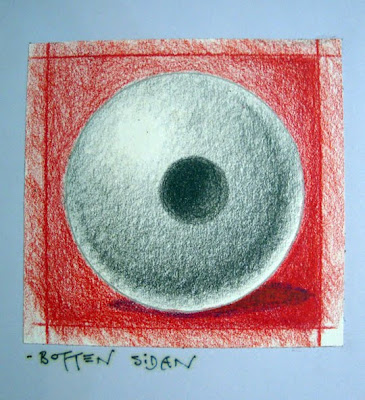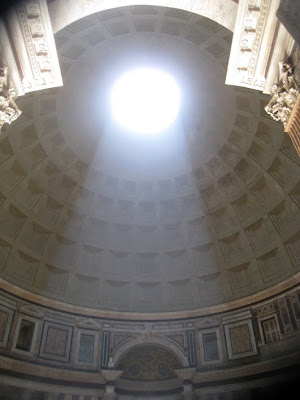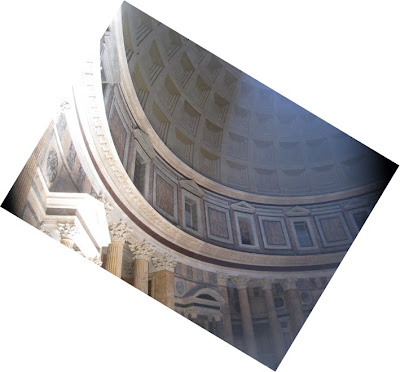
Located a block away from the Gulf Road, adjacent to the Kuwait Institute of Scientific Research, with a sea view, and in Kuwait's Salmiya (one of the central shopping hubs) the 'Blue Tile Building' (not the buildings real name) is situated in one of the city's prime spots. This, however, seems to be where this buildings fortunes end, as it currently is in a regrettably derelict state, a mere reflection of its former self, having been stripped of anything of even the remotest value, its interior wall tiles, stone floors, wiring, balustrades and stairwell railings, windows and any more precious carpentry. It still, nonetheless, is an impressive and attractive building with good architectural 'bones' that, particularly when viewed in the context of its two adjacent, still partially inhabited, sibling buildings (which buffer it from the Gulf Road traffic noise and pollution), forms a successful urban composition. Consistent of duplexes and triplexes facing north (the sea) and south, it must have once provided a very decent set of well proportioned and spacious apartments for well to do middle-class living. Unfortunately, particularly in the context of how most of the local population today prefers to live in, even these large flats are probably inadequate and unsuitable to accommodate the needs of the average umpteen-member family (maids & drivers included).
The building's flanking edges are tiled in a blue geometrical pattern...
It's sad that there doesn't seem to be demand for this type of residential living in Kuwait anymore, as the building forms a congruous, softly monumental, memorable and surprisingly non-intrusive, presence in its neighbourhood, full of beautiful detailing (what's left of it) and a clear consideration for its urban context (its allowance for communal space around its premises is seldom present in any of its more contemporary, usually much blander, renditions currently popping up around the city).
The building's, now exposed, interiors form a seductive patchwork of colours and patterns...
Whilst ruins have their own inherent beauty, this, and its fellow architectural artefacts found in Kuwait, should be respected and restored instead of demolished, as they each perform the role of a mnemonic node, reflective of a particular time and place in Kuwait's history. They, as discussed in a previous post (click here to see it) store some of the collective identity of the nation, forming a recognizable and definable point on the country's historical time-line, and act as manifestations of Kuwait's evolving culture(s).
Close-up of one of the exposed spaces...
Why not adapt, instead of destroy? Why not, as is common in most other evolved metropolises, appropriate the building to fulfil a new set of functions? This might entail altering its currently hollowed spaces according to a new set of residential criteria which are more in line of how a city is inhabited today or, alternatively, chance to use of the spaces completely – modify it into a office building, a hotel, even a department store, or a combination of such uses. Not to save the 'Blue tile Building' and its likes would would be one more corrosive intervention this nation could do without, whilst saving it would provide Kuwait with one more stabilizing plinth in the nation's foundation. Saving a building of this age and calibre, a building that is amongst the few remaining that can count its age in multiple decades (I assume it might have been built in the sixties, early seventies) would provide a pertinent example of how the nation has developed, and would be a viable reference for how current and future generations could/ should go about building their local vernaculars.
External view through one of the now fully exposed interiors...
 Partly reflected view from one of the duplexes...
Partly reflected view from one of the duplexes...
Seaside view from one of the triplexes...
The railing-less internal stairwell...
A dramatic leak...
The residue of a ceiling...
A view of a ceiling, as it stands...
The inner workings of a partition wall...
The two adjacent, still partially inhabited, buildings with a similar tile pattern on their flanking sides...













































