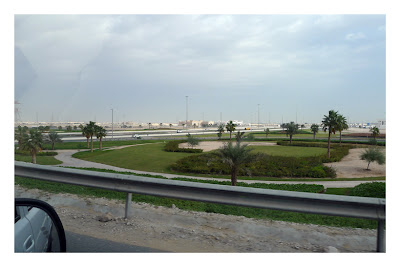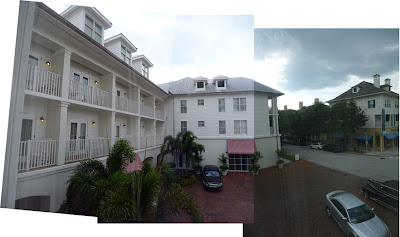There's not much grass, nor that many trees, here in Doha. Education City, the locale shared by a number of international academic institutions (all functioning under the umbrella of the Qatar Foundation) has about an even distribution of 'real' and artificial greenery. Aspire Park, located behind two shopping malls, also has a fair share trees and grass, but beyond that, within the more residential, business or commercial areas of the city, it's difficult to think of any, particularly public, communal areas that are green. That is, until I drove by on this orbital slip-road at the outskirts of Doha, which, within its somewhat hermetic confines, retained a quite an alluring bit of flora & fauna as well as paved pedestrian paths. It even had a tunnel connecting this little park to the one on the other side of the adjacent highway - quite blissful...
The trouble is that there is actually no way of accessing these parks. No slip or access roads, no parking, no pedestrian underpasses (from the next door residential areas)... These pedestrian paths weren't made for walking, its soft grass isn't for sitting on, the flowerbeds' fragrances can't be appreciated, the shade of the trees cannot be enjoyed... The parks have been placed here as pure eye-candy - to be seen (through a windscreen whilst whizzing by) but not to be perceived on a more comprehensive and multi-sensory level...
Which is a true shame, as this scale of urban interventions is exactly what the city of Doha is in need of - but not here in the middle of triple-lane highways and slip-roads - but in more (by foot) easy to reach, densely packed and populated urban neighborhoods. The city is in dire need of these, both literal and ethereal, breathing spaces and rest-stops.
Perhaps it's time to begin questioning the prevailing, mostly macro scale - sweepingly pervasive - templates currently used in the creation of urban settings and neighborhoods and begin constructing them from the bottom up - one sidewalk curb, bespoke concrete floor tile, street light, public seating, shop front, parking spot, shaded walkway, grass, bush and tree - at a time... Intervene, even drastically, where it's needed - leave be a neighborhood spot, where doing nothing is better... But such mediations need to be conceived and implemented starting from recognizing and analyzing each neighborhood's, block's, street's, sidewalk's, and curb's idiosyncrasies, and then gradually build a bigger, better understood and customized, more comprehensive and reflective plan...
Doha as a city has so much potential. Let's begin doing it justice and make its meso/ medium scaled spaces what they want and need to be. Placing parks like these into more accessible, both residential and commercial, environs would be a good start...
Perhaps it's time to begin questioning the prevailing, mostly macro scale - sweepingly pervasive - templates currently used in the creation of urban settings and neighborhoods and begin constructing them from the bottom up - one sidewalk curb, bespoke concrete floor tile, street light, public seating, shop front, parking spot, shaded walkway, grass, bush and tree - at a time... Intervene, even drastically, where it's needed - leave be a neighborhood spot, where doing nothing is better... But such mediations need to be conceived and implemented starting from recognizing and analyzing each neighborhood's, block's, street's, sidewalk's, and curb's idiosyncrasies, and then gradually build a bigger, better understood and customized, more comprehensive and reflective plan...
Doha as a city has so much potential. Let's begin doing it justice and make its meso/ medium scaled spaces what they want and need to be. Placing parks like these into more accessible, both residential and commercial, environs would be a good start...




































