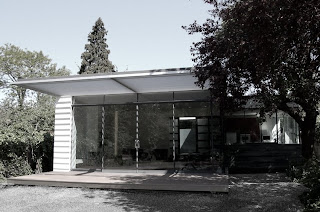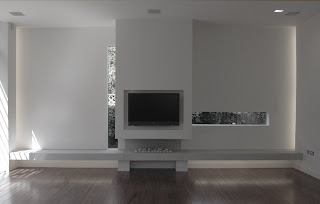
Currently stuck (again) at the Emirates Terminal in Dubai, and thought, according to tradition, it would be appropriate to add another blog-entry of one of our past projects.
The Earlsfield Road Residence project, developed and run predominantly by Eng Ling, was/ is located on a very awkward site, being surrounded by housing with only a 1.8 meter wide access road through which all materials during construction needed to be delivered. As the residence was also surrounded by overlooking windows on all sides both the residence's residents as well as the surrounding residents need for privacy had to be considered and respected.
 The Residence is surronded by housing on four sides...
The Residence is surronded by housing on four sides...The design consists of boxed islands each with a set aim - a bathroom, kitchen, bedrooms, etc. all partake in a perpendicular composition where the 'squares' form the spaces (rooms) and the in-between volumes form their interlinks (corridors).
 The wooden 'Bathroom Box' with its translucent glass wall (facing the livingroom) and skylight.
The wooden 'Bathroom Box' with its translucent glass wall (facing the livingroom) and skylight. The implementation of the project was an extended, but ultimately a very well received, endeavour, forming a intricate and bespoke rendition responding to the particulars of the site as well as the needs of its habitants.
 The slate and glass shower cubicle.
The slate and glass shower cubicle. The residence is a design intended to age and weather along with its owners, allowing them to imprint their own histories and mnemonic anecdotes into its build...
 The living room where the fireplace, the traditional hub of a space, is combined with its contemporary counterpart, the TV.
The living room where the fireplace, the traditional hub of a space, is combined with its contemporary counterpart, the TV.




No comments:
Post a Comment